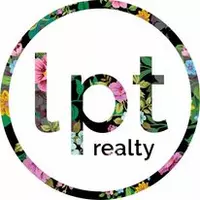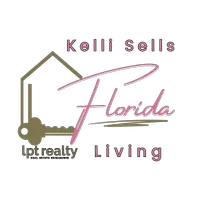$625,000
$664,821
6.0%For more information regarding the value of a property, please contact us for a free consultation.
4 Beds
4 Baths
3,058 SqFt
SOLD DATE : 04/29/2025
Key Details
Sold Price $625,000
Property Type Single Family Home
Sub Type Single Family Residence
Listing Status Sold
Purchase Type For Sale
Square Footage 3,058 sqft
Price per Sqft $204
Subdivision Palm Isle Estates
MLS Listing ID A11758531
Sold Date 04/29/25
Style Detached,One Story,Split Level
Bedrooms 4
Full Baths 3
Half Baths 1
Construction Status Resale
HOA Fees $249/mo
HOA Y/N Yes
Year Built 2006
Annual Tax Amount $8,993
Tax Year 2024
Contingent Pending Inspections
Lot Size 7,991 Sqft
Property Sub-Type Single Family Residence
Property Description
Be captivated by this elegant executive home in Palm Isles Estates, where soaring vaulted ceilings and marble floors welcome you. The formal dining area shines with designer lighting, while the remodeled kitchen boasts Corian countertops, stainless steel appliances, ample cabinetry, and a coffee/wine bar. The spacious Owner's Suite on the first floor features a luxurious en-suite bath and generous closet space. On the second level, a cozy loft offers a private retreat. Step outside to a beautifully landscaped backyard with a heated pool. Located in a gated community with low HOA fees that includes basic cable, internet, security, tennis & racquetball courts. Schedule your tour today!
Location
State FL
County Miami-dade
Community Palm Isle Estates
Area 79
Interior
Interior Features Bedroom on Main Level, Breakfast Area, Closet Cabinetry, Dining Area, Separate/Formal Dining Room, Dual Sinks, Entrance Foyer, Eat-in Kitchen, First Floor Entry, Fireplace, Garden Tub/Roman Tub, Jetted Tub, Main Level Primary, Split Bedrooms, Separate Shower, Vaulted Ceiling(s), Walk-In Closet(s), Attic, Loft
Heating Central, Electric
Cooling Central Air, Ceiling Fan(s)
Flooring Carpet
Furnishings Unfurnished
Fireplace Yes
Window Features Blinds,Sliding
Appliance Dryer, Dishwasher, Electric Range, Electric Water Heater, Disposal, Ice Maker, Microwave, Refrigerator, Self Cleaning Oven, Trash Compactor, Washer
Exterior
Exterior Feature Fence, Lighting, Other, Storm/Security Shutters
Parking Features Attached
Garage Spaces 3.0
Pool In Ground, Pool Equipment, Pool
Community Features Clubhouse, Home Owners Association, Maintained Community, Other, Street Lights, Sidewalks, Tennis Court(s)
Utilities Available Cable Available
View Pool
Roof Type Barrel
Street Surface Paved
Garage Yes
Private Pool Yes
Building
Lot Description Sprinklers Automatic, < 1/4 Acre
Faces South
Story 1
Sewer Public Sewer
Water Public
Architectural Style Detached, One Story, Split Level
Level or Stories Multi/Split
Structure Type Brick,Block
Construction Status Resale
Schools
Middle Schools Homestead
High Schools Homestead
Others
Pets Allowed Conditional, Yes
HOA Fee Include Common Area Maintenance,Recreation Facilities,Security
Senior Community No
Tax ID 10-79-20-014-0200
Security Features Smoke Detector(s),Security Guard
Acceptable Financing Cash, Conventional, FHA, VA Loan
Listing Terms Cash, Conventional, FHA, VA Loan
Financing Conventional
Pets Allowed Conditional, Yes
Read Less Info
Want to know what your home might be worth? Contact us for a FREE valuation!

Our team is ready to help you sell your home for the highest possible price ASAP
Bought with Century 21 Integra
"My job is to find and attract mastery-based agents to the office, protect the culture, and make sure everyone is happy! "







