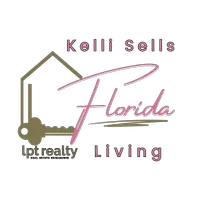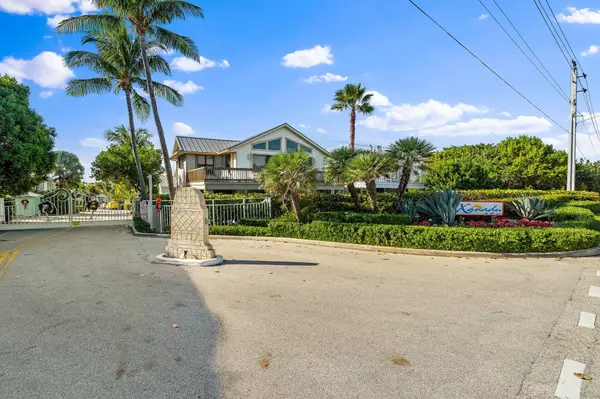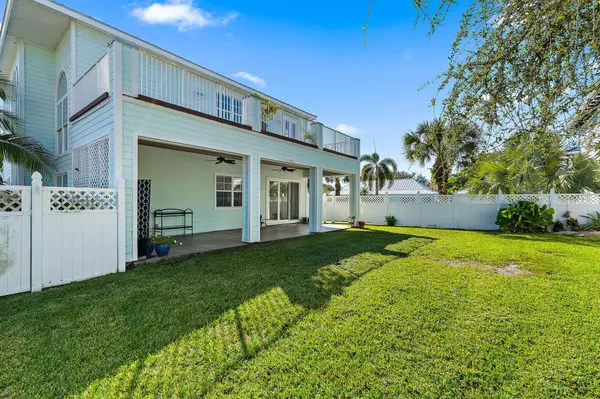
4 Beds
3 Baths
2,774 SqFt
4 Beds
3 Baths
2,774 SqFt
Open House
Sat Nov 08, 12:00pm - 3:00pm
Sun Nov 09, 12:00pm - 3:00pm
Key Details
Property Type Single Family Home
Sub Type Single Family Detached
Listing Status Coming Soon
Purchase Type For Sale
Square Footage 2,774 sqft
Price per Sqft $757
Subdivision Xanadu By The Sea
MLS Listing ID RX-11138074
Style Key West
Bedrooms 4
Full Baths 3
Construction Status Resale
HOA Fees $180/mo
HOA Y/N Yes
Min Days of Lease 30
Leases Per Year 4
Year Built 2007
Annual Tax Amount $20,812
Tax Year 2024
Lot Size 6,503 Sqft
Property Sub-Type Single Family Detached
Property Description
Location
State FL
County Palm Beach
Area 5080
Zoning R3(cit
Rooms
Other Rooms Attic, Den/Office, Family, Laundry-Util/Closet, Storage
Master Bath Dual Sinks, Mstr Bdrm - Sitting, Mstr Bdrm - Upstairs, Separate Shower, Separate Tub, Whirlpool Spa
Interior
Interior Features Closet Cabinets, Ctdrl/Vault Ceilings, Kitchen Island, Laundry Tub, Pantry, Split Bedroom, Volume Ceiling, Walk-in Closet
Heating Central, Solar
Cooling Ceiling Fan, Central Individual
Flooring Marble, Wood Floor
Furnishings Unfurnished
Exterior
Exterior Feature Auto Sprinkler, Covered Patio, Custom Lighting, Deck, Fence, Solar Panels
Parking Features Driveway, Garage - Attached, Vehicle Restrictions
Garage Spaces 2.0
Community Features Sold As-Is, Gated Community
Utilities Available Cable, Public Sewer, Public Water
Amenities Available None
Waterfront Description None
View Garden
Roof Type Aluminum
Present Use Sold As-Is
Exposure East
Private Pool No
Building
Lot Description East of US-1
Story 2.00
Foundation CBS
Construction Status Resale
Schools
Elementary Schools Jupiter Elementary School
Middle Schools Jupiter Middle School
High Schools Jupiter High School
Others
Pets Allowed Yes
HOA Fee Include Common Areas
Senior Community No Hopa
Restrictions Commercial Vehicles Prohibited,No Boat,No RV
Security Features Gate - Unmanned
Acceptable Financing Cash, Conventional
Horse Property No
Membership Fee Required No
Listing Terms Cash, Conventional
Financing Cash,Conventional
Pets Allowed No Restrictions
Virtual Tour https://www.propertypanorama.com/807-Xanadu-Place-Jupiter-FL-33477/unbranded

"My job is to find and attract mastery-based agents to the office, protect the culture, and make sure everyone is happy! "







