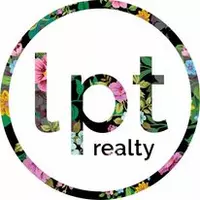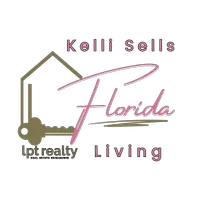4 Beds
4.1 Baths
2,952 SqFt
4 Beds
4.1 Baths
2,952 SqFt
Key Details
Property Type Townhouse
Sub Type Townhouse
Listing Status Active
Purchase Type For Sale
Square Footage 2,952 sqft
Price per Sqft $1,048
Subdivision Delray Town Of
MLS Listing ID RX-11096916
Style Contemporary,Multi-Level,Townhouse
Bedrooms 4
Full Baths 4
Half Baths 1
Construction Status New Construction
HOA Fees $973/mo
HOA Y/N Yes
Tax Year 2026
Property Sub-Type Townhouse
Property Description
Location
State FL
County Palm Beach
Community Casa Avenida
Area 4230
Zoning CBD
Rooms
Other Rooms Convertible Bedroom, Laundry-Inside, Laundry-Util/Closet
Master Bath Combo Tub/Shower, Dual Sinks, Mstr Bdrm - Upstairs, Separate Tub, Spa Tub & Shower
Interior
Interior Features Bar, Ctdrl/Vault Ceilings, Elevator, Entry Lvl Lvng Area, Fire Sprinkler, Foyer, Kitchen Island, Pantry, Second/Third Floor Concrete, Volume Ceiling, Walk-in Closet, Wet Bar
Heating Central, Electric
Cooling Central, Electric
Flooring Ceramic Tile, Concrete, Marble, Tile
Furnishings Furniture Negotiable,Unfurnished
Exterior
Exterior Feature Custom Lighting, Open Balcony, Summer Kitchen
Parking Features Covered, Garage - Attached, Garage - Building, Street, Under Building
Garage Spaces 2.0
Pool Above Ground, Heated
Utilities Available Cable, Electric, Gas Natural, Public Sewer, Public Water
Amenities Available Bike Storage, Elevator, Sidewalks
Waterfront Description None
View City
Handicap Access Accessible Elevator Installed
Exposure South
Private Pool Yes
Building
Lot Description 1/4 to 1/2 Acre, East of US-1
Story 4.00
Unit Features Corner,Multi-Level
Entry Level 1.00
Foundation Block, Concrete, Stucco
Unit Floor 1
Construction Status New Construction
Schools
Elementary Schools Pine Grove Elementary School
Middle Schools Carver Middle School
High Schools Atlantic High School
Others
Pets Allowed Yes
HOA Fee Include Lawn Care,Maintenance-Exterior,Trash Removal
Senior Community No Hopa
Restrictions None
Acceptable Financing Cash, Conventional
Horse Property No
Membership Fee Required No
Listing Terms Cash, Conventional
Financing Cash,Conventional
Pets Allowed No Restrictions
Virtual Tour https://www.propertypanorama.com/102-SE-5th-Avenue-7-Delray-Beach-FL-33483/unbranded
"My job is to find and attract mastery-based agents to the office, protect the culture, and make sure everyone is happy! "







